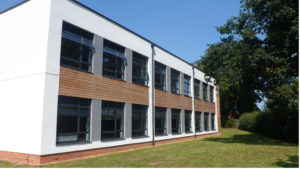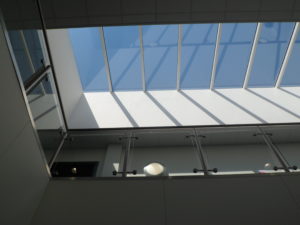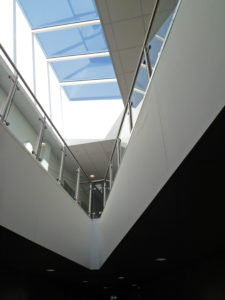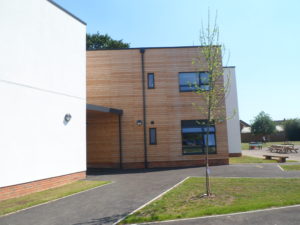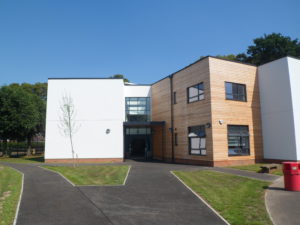The Langley Academy – 6th Form Accommodation
Client
The Langley Academy
Composition
Sixth Form Accommodation
Status
Completed
The proposal consists of a new stand-alone teaching building of approx. 1,100m2, and includes 10 classrooms and 2 ICT rooms over two floors with central atrium social space. In order to fit the selected site and minimise the impact on the trees to be retained, the building has been designed as two modular classroom wings at an acute angle to each other served by a central atrium area with vertical circulation at both ends. The building was constructed using predominantly off-site construction methods, incorporating steel frame and external wall panels.
The height of the building is dictated by a minimum ceiling height to the classrooms of 2.7m with an allowance for a service/ ventilation zone above the ceiling and structure. In order to keep the building as low as possible, the roof has been designed as a ‘blue’ flat roof, with a 250mm high parapet and storage ability to attenuate the discharge of rain water. A combination of brick, timber cladding and render are included to help break down the visual appearance of the building and to echo the materials used on the other buildings at the school.
The building contract was let as a Design & Build package to Darwin Group and was completed in January 2020.
