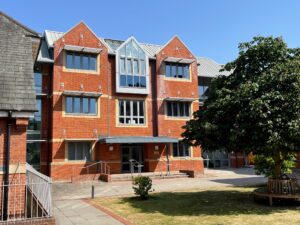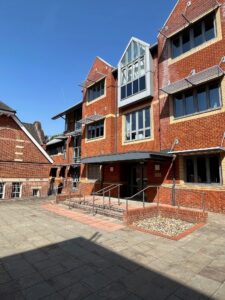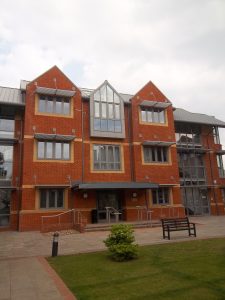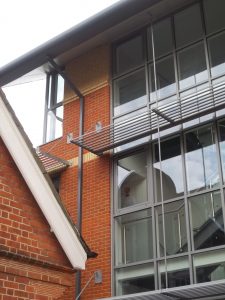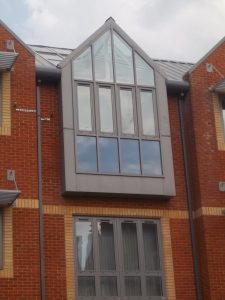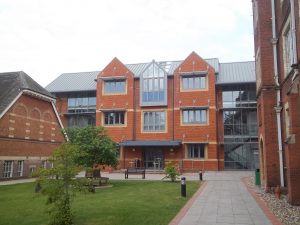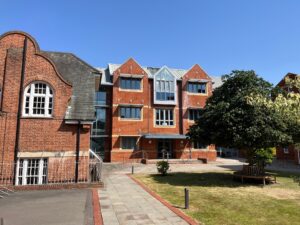Queen Anne’ School, Caversham – Science Centre
Client
Queen Anne’s School, Caversham
Composition
Science Centre
Status
Completed
Edgingtons Architects were commissioned to design a new Science Centre for Queen Anne’s School, a private girls’ school in Caversham, Reading.
The brief required a contemporary building which would be sympathetic with the existing Listed Victorian school buildings.
The 7 laboratories and preparation rooms are distributed over 3 floors to the north, where glare and overheating can be minimised.
The new Science Centre incorporates a combination of details in common with other existing buildings. In particular these include both gables and sections with over hanging eaves to achieve an energy efficient building minimising solar gain in the summer, and maximising passive heating in the winter.
