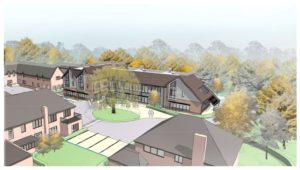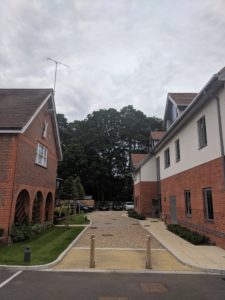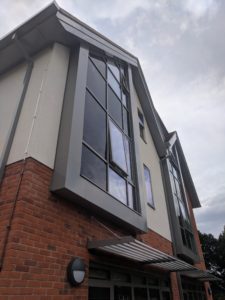Papplewick School, Ascot – Teaching Block & Main Entrance
Client
Papplewick School, Ascot
Composition
New Entrance / School Reception
Status
Completed
Papplewick School required a new more impressive and effective main entrance to the School and to provide other facilities.
The new facilities include enhanced external paving design and new building providing an entrance foyer and classroom.
The new facility not only creates a new entrance, but rationalised the main circulation corridor through the heart of the School creating a cohesive ground floor level. The School are able to use the modern, light foyer as a function / meeting space and as a display area if required.
The building has been designed with the entrance doors angled in an inviting position with a strong visual aspect which leads visitors in from the entrance.
The fabric incorporates lots of glazing to allow light to penetrate back to the circulation area. This is assisted by rooflights which ensure a light and airy environment.




