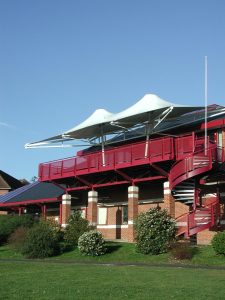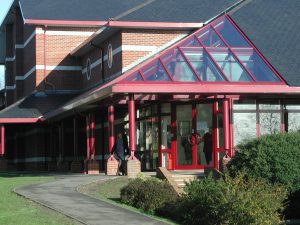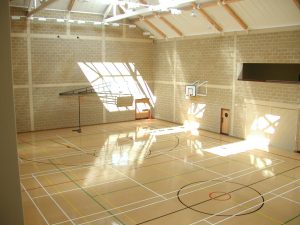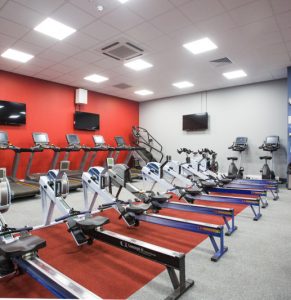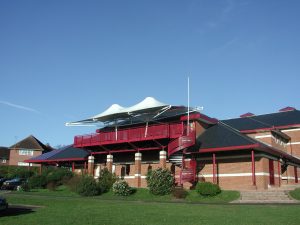Queen Anne’s School, Caversham – Sports Centre
Client
Queen Anne’s School, Caversham
Composition
Sports Centre
Management Office
Changing Facilities
Fitness Suite & Dance Studio
Status
Completed
The Sports Centre of approximately 2200m2 incorporates the existing squash court complex and provides for National Standard Badminton in the multi-purpose Main Sports Hall (35m x 18m) together with dedicated Fitness Suite and Dance Studio areas.
The Sports Facilities are complimented by viewing galleries, management offices, changing facilities etc. a large social function area at first floor level overlooking the school playing fields and car park area.
The large building volume is reduced in size and perception by careful use of natural materials, levels and external modelling, complimenting the surrounding school buildings but retaining individual identity. Exposed steelwork structural elements both internally and externally add interest. Two metre deep steel lattice trusses spanning the 35 metre length of the Sports Hall provides a practical and aesthetic solution to the multi-purpose Sports Hall structure.
