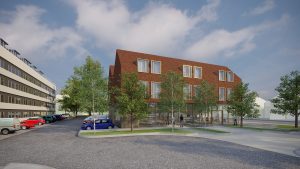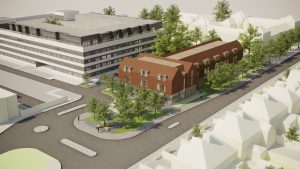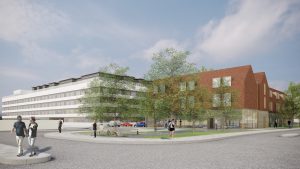Compass Hotel – Southampton
“A design concept to unlock this site’s potential and provide a hotel in a much needed area, not only for visitors but also for key workers working at the local hospital with discounted accommodation.”
Compass hotel features 82 rooms, bar, lounge and restaurant at ground level, with rooms on the upper floors and arranged in a T shape to provide as much natural light into the scheme. At the upper levels hotel rooms in the roof with dormer style windows help to tie the building into the local vernacular. The buildings materiality utilses a grey brick plinth with a diamond red tile cladding to the upper levels and roof to give it a distinctive but traditional feel.
Client
BMR/Travelodge
Status
RIBA Stage 4 / Planning approved
Composition
82 Rooms
Restaurant


