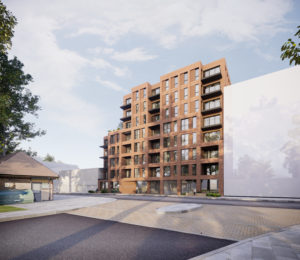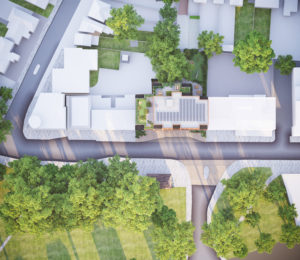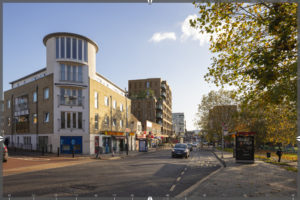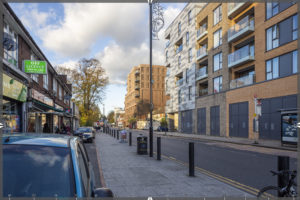Sutton Green – LB Sutton
“The redevelopment of this site presents an opportunity to improve the public realm, connections, repairing streetscape, creating a sense of place and increasing legibility.”
An existing and dilapidated office block has been redesigned as a residential development with ground floor retail/office units. The scheme provides a focal entry point to the northern gateway into the high street and steps from 5 to 8 storeys to create a transition towards the town centre. A private rear garden and 5th level garden terrace provide welcome amenity space with child play space on the adjacent park.
Client
BMR
Status
Post Planning
Composition
45 New Homes
317m2 Ground Floor Commercial Unit




