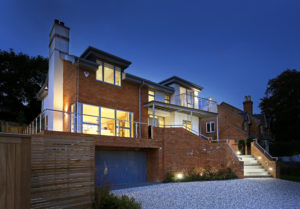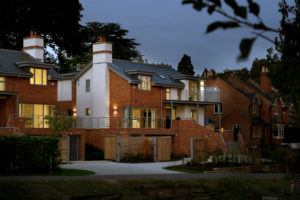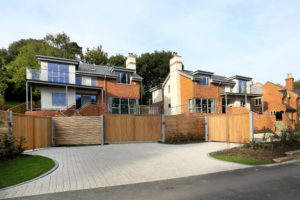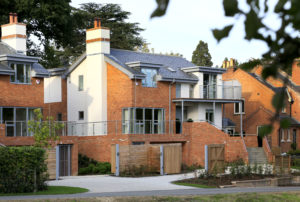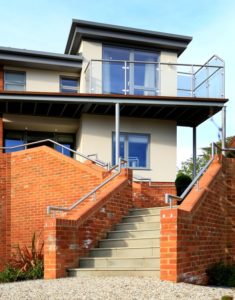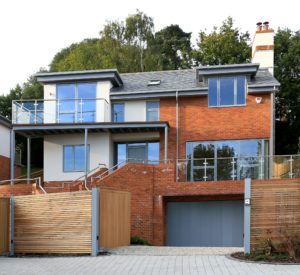The Bothy – Ascot
A south facing steeply sloping site became available through one of our Clients. Planning permission for 4 houses was achieved and the houses constructed, most being on 3 floors in view of site levels. Garaging and WC rooms were set into the ground to the lower level with stairs to the front doors and living spaces, leading on to the rear gardens, with en-suite bedrooms on the top floor.
