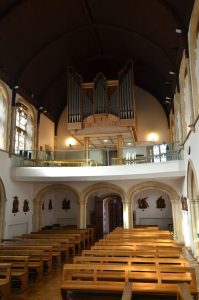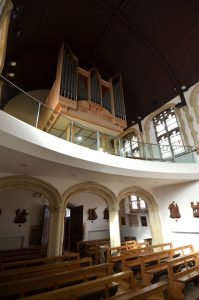St Mary’s School Ascot – Gallery Extension and Chapel
The ornate Chapel at St. Mary’s School required additional space for the increasing pupil numbers. Consideration was given to extending the footprint of the Chapel; but we considered that a modern extension to the organ loft would be a far more sympathetic approach. This design appraisal was adapted. A gentle curving glass balustrade contained the new balcony providing the additional seating required. The lighting was upgraded throughout, in particular at the rear of the Chapel, below the balcony.

