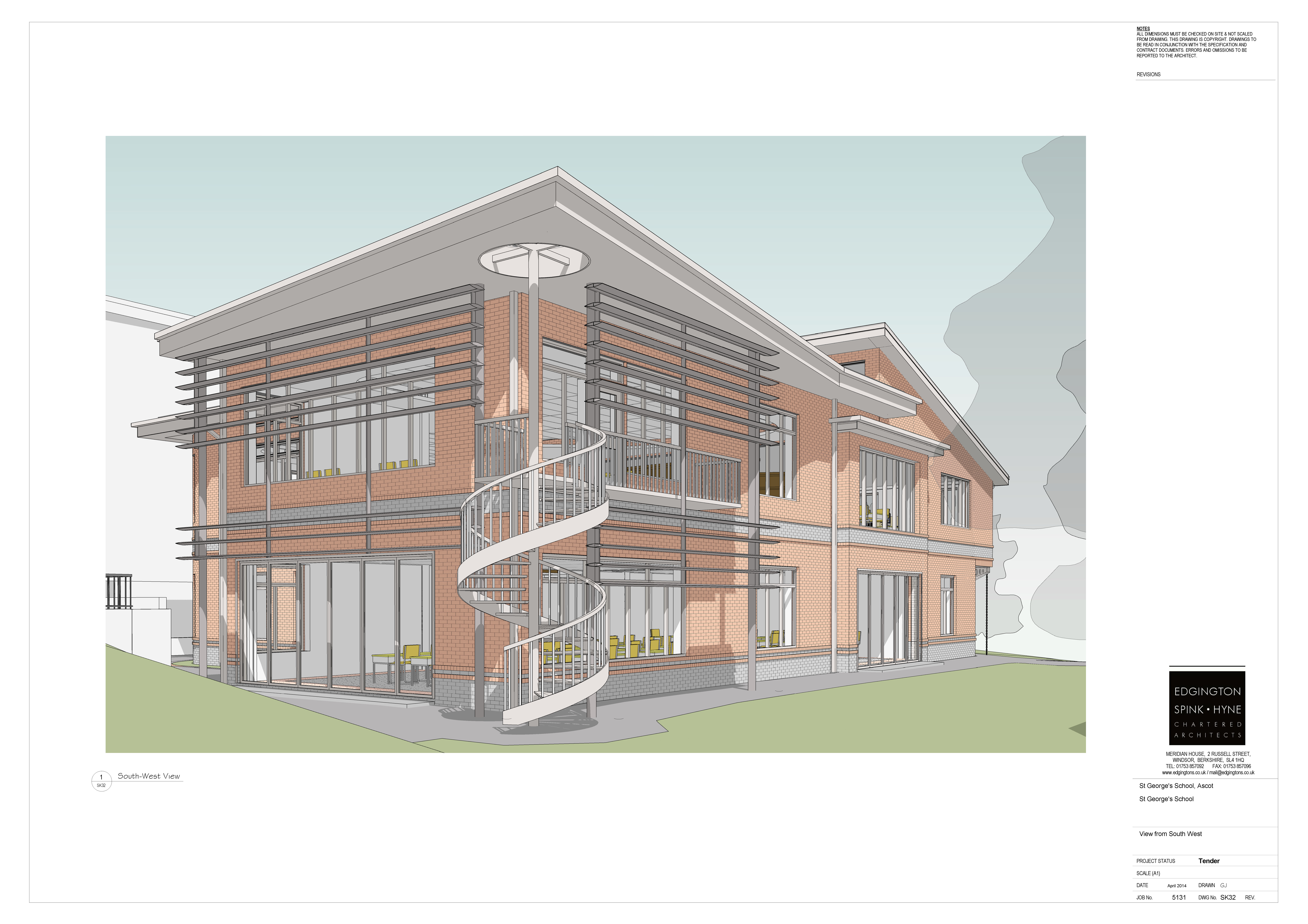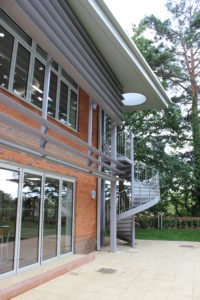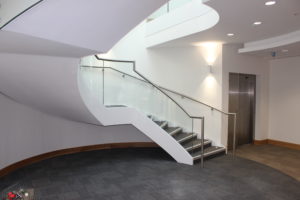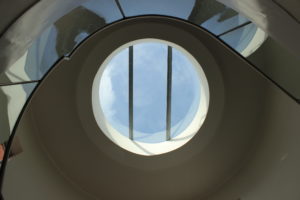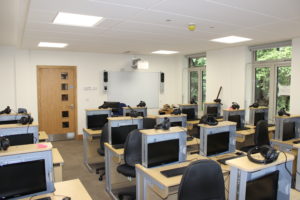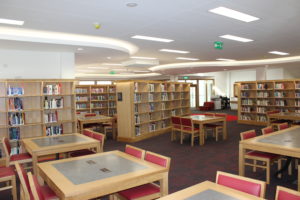St George’s School, Ascot – Library
Client
St George’s School, Ascot
Composition
Library
Status
Completed
The development is arranged on 2 floors with a link connection to the Main Building at Ground Floor level. The trees, existing surrounding buildings and topography dictated the space available for development. The new Library building was positioned to take account of the trees and to be sympathetic to the outlook and scale of the existing buildings in scale and mass. The layout of the Library building is in the form of an open plan library space at first floor with the classrooms and tutorial rooms on the ground floor.
The new Library extension has been designed to stand alone and be distinctive in its own right. However, the composition of shapes and colours harmonises with the surrounding setting and existing buildings.
